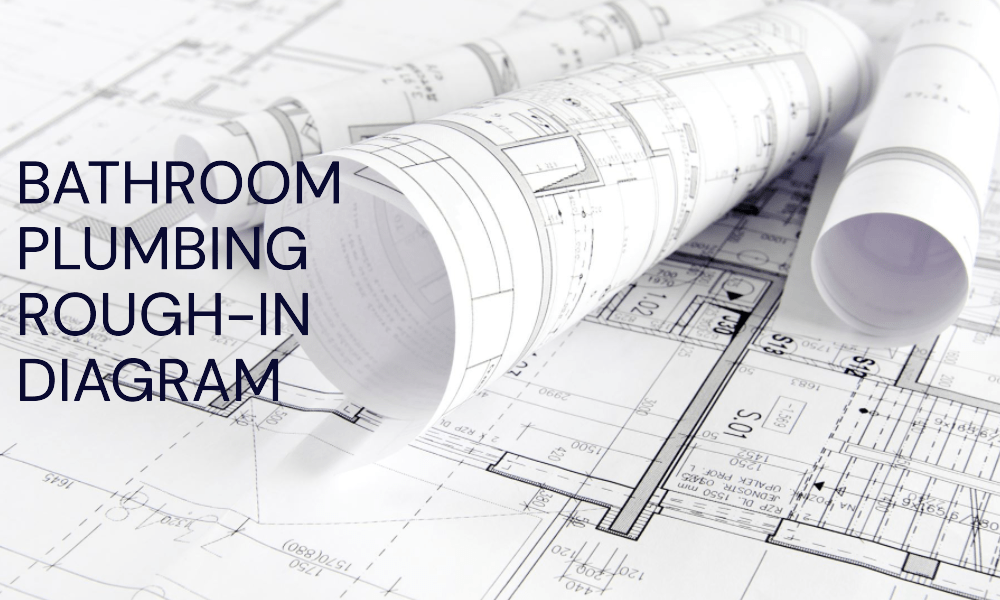Bathroom plumbing, with its intricate web of pipes and fittings, might appear daunting. However, understanding the basic layout and having a clear rough-in diagram can simplify the entire process, whether you’re a homeowner, a DIY enthusiast, or a budding plumber. This article delves into the foundational aspects of bathroom plumbing and provides a guided tour of a typical rough-in diagram.
The Basics of Bathroom Plumbing
Water Supply Lines
These are the pipes responsible for delivering clean water to the bathroom fixtures:
- Sink: Typically, a bathroom sink requires both hot and cold water lines. They usually connect from the floor or the wall.
- Toilet: Toilets primarily need a cold water supply line which connects to the fill valve at the base of the tank.
- Bathtub/Shower: Both hot and cold water lines run to the bathtub faucet or the showerhead.
Drain-Waste-Vent (DWV) System
The DWV system ensures efficient drainage while preventing sewer gases from entering the home:
- Sink Drain: This connects the sink to the P-trap below, which then links to the main drain line.
- Toilet Drain: It’s the largest drain connection, typically around 3-4 inches in diameter, connecting the toilet base to the main sewer line.
- Bathtub/Shower Drain: This consists of the drain itself, an overflow drain, and the trap, which connects to the main drain line.
- Vent Pipes: These are crucial for maintaining neutral air pressure, preventing water locks, and allowing sewer gases to vent out through the roof.
Rough-In Dimensions: A Quick Guide
Understanding common rough-in dimensions can aid in planning and installation:
- Toilet: The distance from the back wall to the center of the drain (commonly 12 inches, though 10 or 14-inch rough-ins are also seen).
- Sink: Vertical spacing between the water supply lines is generally around 4 inches for centerset faucets and 8 inches for widespread models. The drain height usually ranges between 18 to 20 inches from the floor.
- Bathtub/Shower: The typical rough-in height for a shower valve is around 48 inches, and for a tub spout, it’s 22 inches off the floor.
Reading the Rough-In Diagram
A rough-in diagram is a simplified blueprint of the bathroom’s plumbing:
- Identify the Fixtures: Look for symbols representing the sink, toilet, and bathtub or shower.
- Trace the Water Supply Lines: These are often denoted by thin, straight lines.
- Follow the DWV System: The drain and vent lines are often thicker, with the toilet having the widest line. Vent pipes usually travel upward and connect to lines heading out through the roof.
- Look for Measurements: These denote specific distances from walls, floors, or between fixtures, vital for proper placement and connections.
Conclusion
A bathroom plumbing rough-in diagram offers a comprehensive view of the entire plumbing network of the bathroom. It helps in understanding the connection between different components, ensuring that fixtures are correctly placed, and drainage occurs seamlessly. While professionals are equipped to interpret these diagrams, homeowners can also benefit from a basic understanding to ensure efficient communication and bathroom setup.

