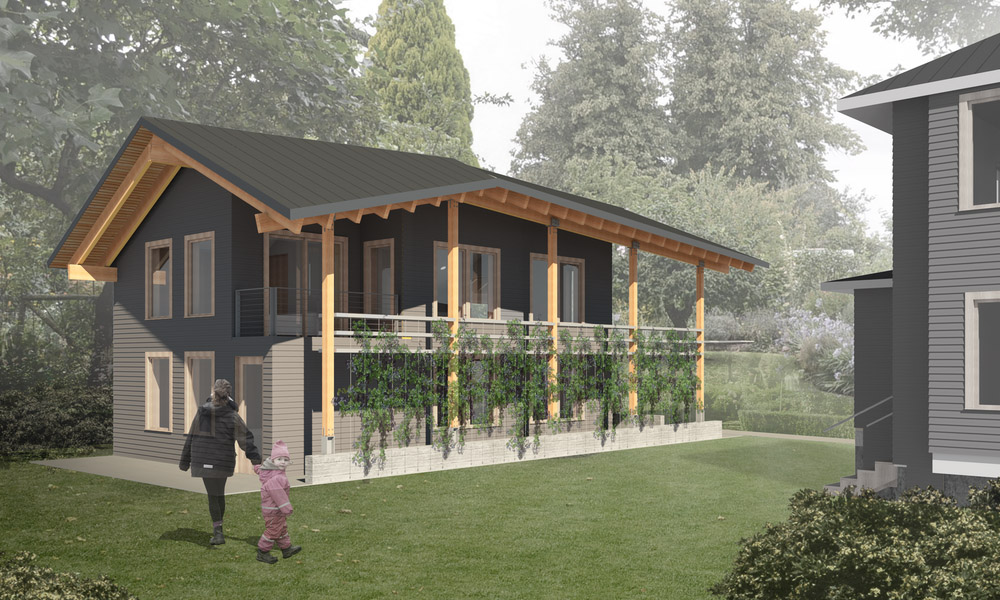The timeline for completing an accessory dwelling unit frequently stretches far beyond homeowners’ initial expectations. When building an 800 sq ft ADU, many property owners anticipate a six-month process but discover that the timeline often extends to 12-18 months from initial concept to final occupancy. Understanding the realistic timeframes for each phase helps you plan effectively and avoid the frustration of unexpected delays that can impact your budget and living arrangements.
Planning phase: 2-4 months
The pre-construction planning period requires substantial time investment before any physical work begins. This phase includes finding and interviewing designers or architects, developing preliminary concepts, and finalising the construction plans. Most homeowners spend 3-6 weeks researching and selecting professionals, followed by another 4-8 weeks of design development.
The design process involves multiple meetings and revision cycles as your plans evolve from concept to detailed construction documents. Initial design concepts might require several iterations to balance your vision with budget constraints and zoning requirements.
Site analysis adds another element to this timeline. Depending on your property’s characteristics, you may need survey work, soil testing, or arborist reports that can take 2-4 weeks to schedule and complete. These evaluations provide essential information for your construction plans but add time before proceeding to the permitting phase.
Permit purgatory: 2-6 months
The permitting process represents the most unpredictable timeline segment in most jurisdictions. After submitting your plans, the review process typically involves multiple departments, including planning, building, fire, public works, and sometimes health or environmental agencies. Each department conducts independent reviews that may generate correction requests.
Local building departments building an 800 sq ft ADU vary dramatically in their processing efficiency. Some smaller jurisdictions might process straightforward ADU permits in 4-6 weeks, while larger cities often take 3-6 months despite state-mandated ADU streamlining laws. The initial review typically generates a correction letter requiring plan revisions, adding another 2-4 weeks to address changes and undergo secondary review.
Special site conditions can further extend this timeline. Properties in coastal zones, historic districts, hillside areas, or fire hazard zones often require additional specialised reviews that add weeks or months to the permitting process.
Construction countdown: 4-8 months
The actual building phase includes several sequential stages with their timeline requirements:
- Site preparation and foundation: 3-5 weeks
- Framing and roofing: 4-6 weeks
- Rough electrical, plumbing, and mechanical: 3-4 weeks
- Insulation and drywall: 2-3 weeks
- Finishes (flooring, cabinets, fixtures): 4-6 weeks
These timeframes assume ideal conditions without significant weather delays, material shortages, or labour availability issues. Construction schedules in real-world conditions often extend 25-30% beyond these optimal estimates, particularly in today’s challenging supply chain environment.
Final approvals: 2-4 weeks
The completion phase involves several final steps before occupancy. These include:
- Final building inspection
- Utility connections and meter installations
- Certificate of occupancy processing
- Final documentation and warranty materials
Final inspections typically require scheduling 1-2 weeks in advance. If corrections are needed, this process extends accordingly. Utility connection timelines building an 800 sq ft ADU vary by provider, with some power companies requiring 3-4 weeks’ advance notice for new service installations.
The certificate of occupancy process concludes the official timeline, though minor punch-list items often continue for several weeks after technical completion. This final documentation usually takes 1-2 weeks after passing all inspections, depending on your building department’s processing efficiency.
While individual circumstances vary, most successful projects include buffer periods in each phase to accommodate the inevitable delays during real-world construction. This realistic scheduling approach prevents the disappointment and financial strain that result from overly optimistic timeline expectations.

