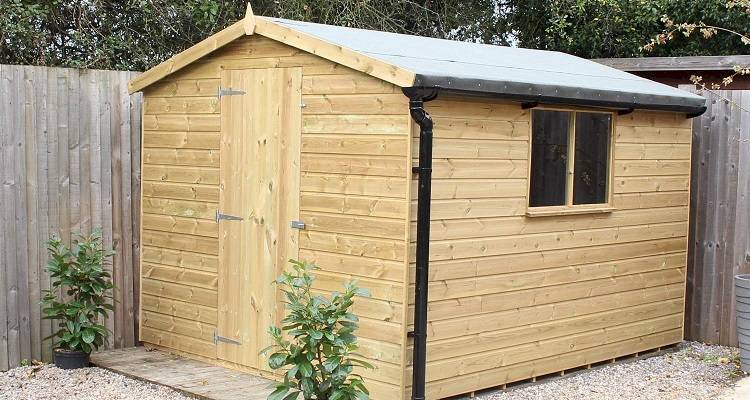Building a tool shed or any other room at your backyard may require a simple design. Even houses in upscale neighborhoods need this storage space. Planning the details of the interior and structural design, the shed can match perfectly with your yard or garden. Ideas from architecture books and home improvement magazines can provide tips that will enhance what you have in mind.
However, hiring a professional shed building company would be ideal. Visit this site and read the entire content to get much valuable information.
Choose a place
Set the best location for the shed. Some people prefer it to be close to the house for security reasons, for example. Raising the structure against a high wall in the corner of the yard can work in small yards.
Check the legislation
It is worth reviewing the city’s building codes beforehand. Make sure that the construction of a tool shed is allowed in the chosen location. Don’t just assume that you can build a shed on your property’s boundary.
Foundation structure
The foundation is extremely important for the long-term maintenance of the structure. Plan to build a 50 cm concrete base that is reinforced with hardware. You can also build this foundation similar to the foundation of a house. If you install hydraulic pipes for draining water, the foundation used in homes is the best choice.
Choose the exterior appearance
The exterior aspect requires a careful choice. The overall appearance of the shed can draw attention if you want to create a project that looks like a doll’s house. Perhaps you want the shed to blend in with the landscape. Straight lines and painting in shades of green can make the shed harmonize with the garden that surrounds it.
Create a bill of materials
Make a budget for basic building materials. Covering the shed with siding or plywood can work. Roofing materials include plywood, metal cladding, asphalt shingles and zinc. You will have to make a list of everything from framing structures to door locks so that you can estimate the cost of the shed.
Define the storage layout
Interior planning requires special attention. You can build the internal components when the shed is assembled. Plan how you will store the tools. You can add perforated plates, rake holders, countertops with drawers, or plastic cabinets purchased from home appliance stores.
Build the basic shape
The foundation and structure create the initial configuration. During this phase, the shed is already in its “skeleton” form. You will dig the soil to place the concrete and build the wooden frame to define the walls and the roof. Calling professionals to help is always a good idea, especially if they have construction skills.
Install the roof
A strong roof will protect the structure over time. When installing it, the shed will have its ends closed, so that the next steps are predictable. Remember to cover the roof with wood and tar before installing tiles or metal roofs. Do not leave any part uncovered to prevent rain from entering. Pay attention to the layout of the internal environment, organizing and storing objects in order to have easy access to the tools.

